The Perfect Prefab Home in South Gippsland
The Perfect Prefab Home in South Gippsland
Sustainable Homes
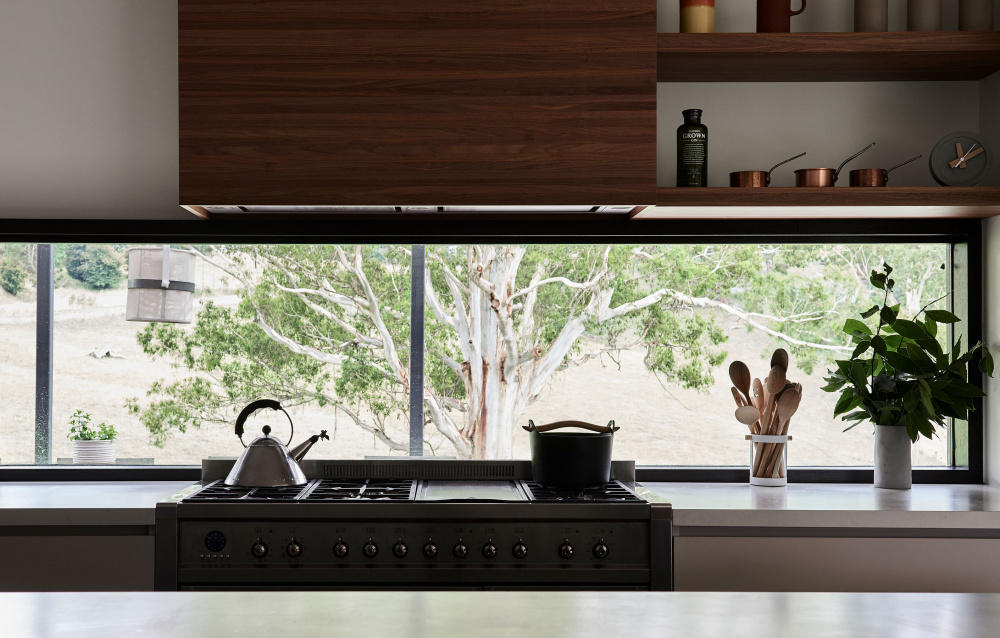
Michelle Dixon and Chris Millers home in Bena, South Gippsland. Photo Eve Wilson for The Design Files. Styling Annie Portelli.
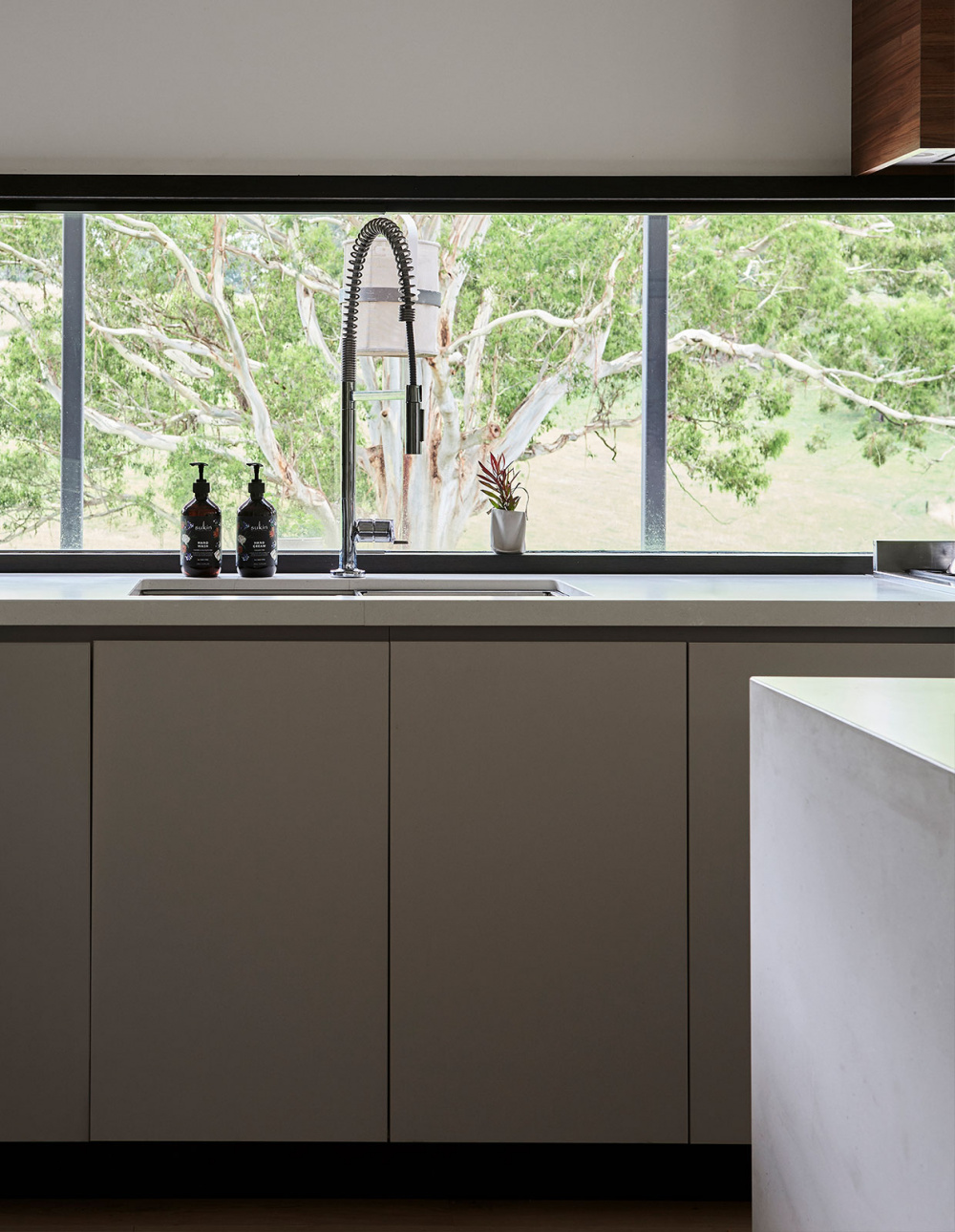
Sukin Kimmy Hogan Hand Wash and Hand Cream. Photo Eve Wilson for The Design Files. Styling Annie Portelli.
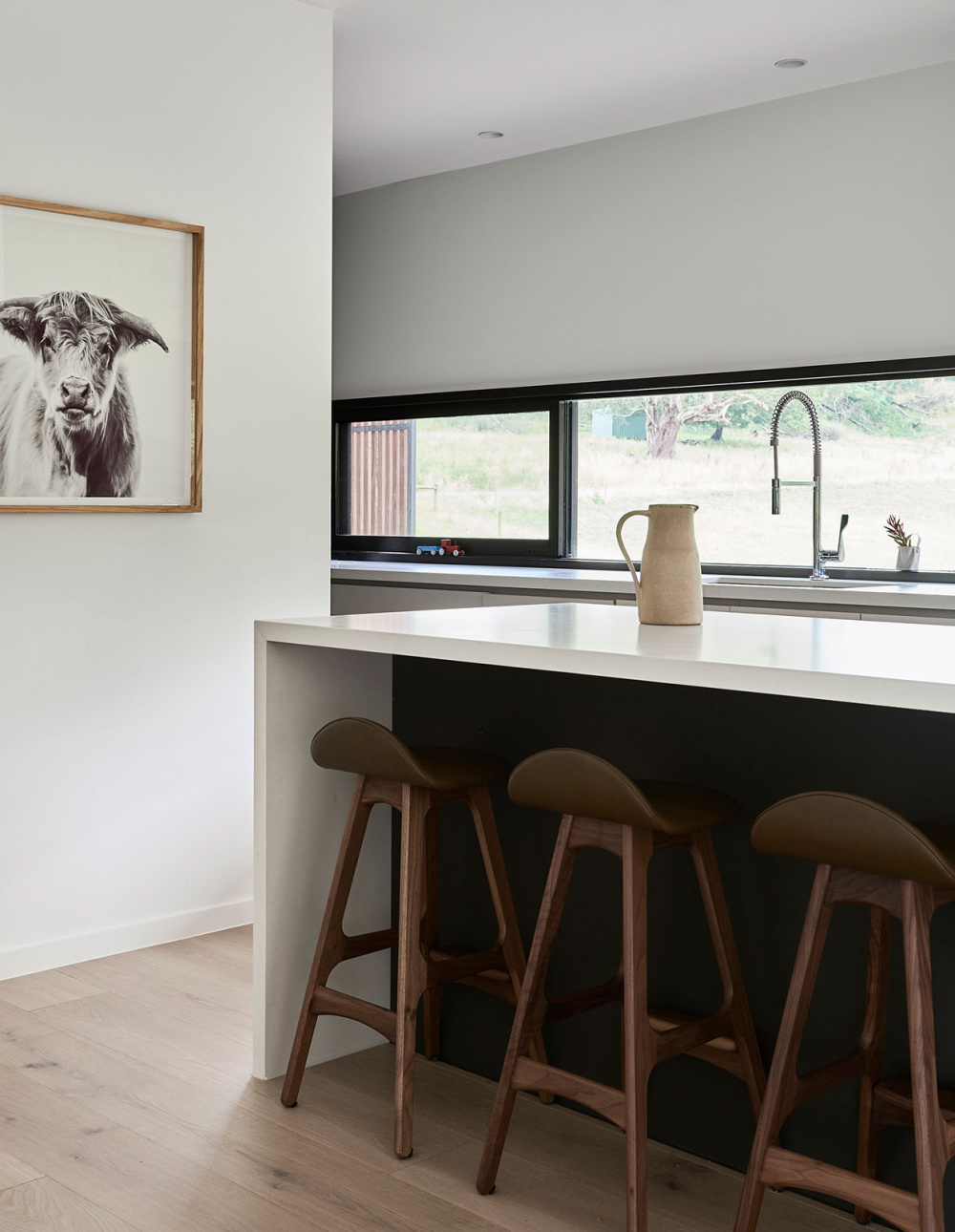
Views are provided from every room of this house. Photo Eve Wilson for The Design Files. Styling Annie Portelli.
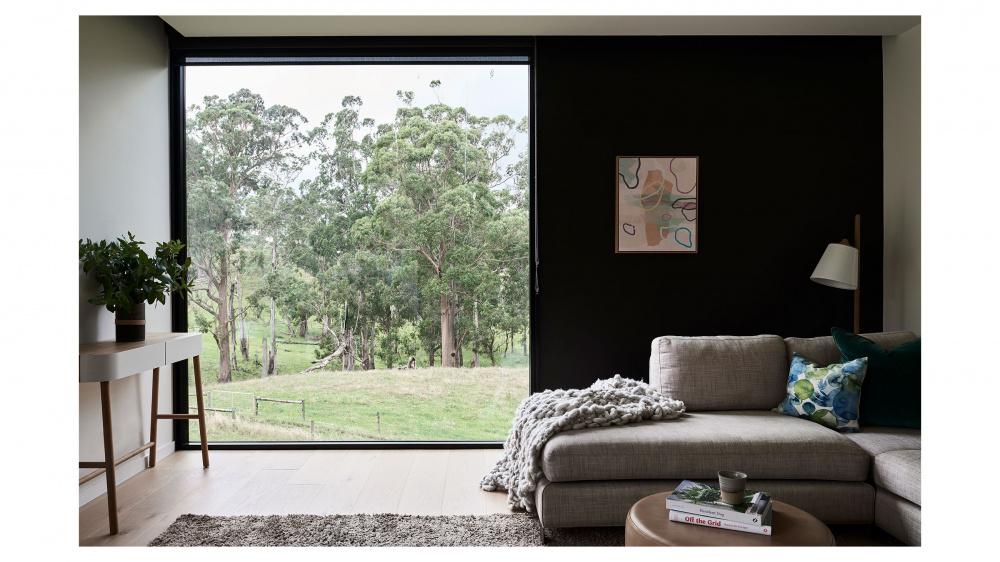
As you walk up to the windows, you get a sensation that the house is levitating, as you cannot see the ground below. Photo Eve Wilson for The Design Files. Styling Annie Portelli.
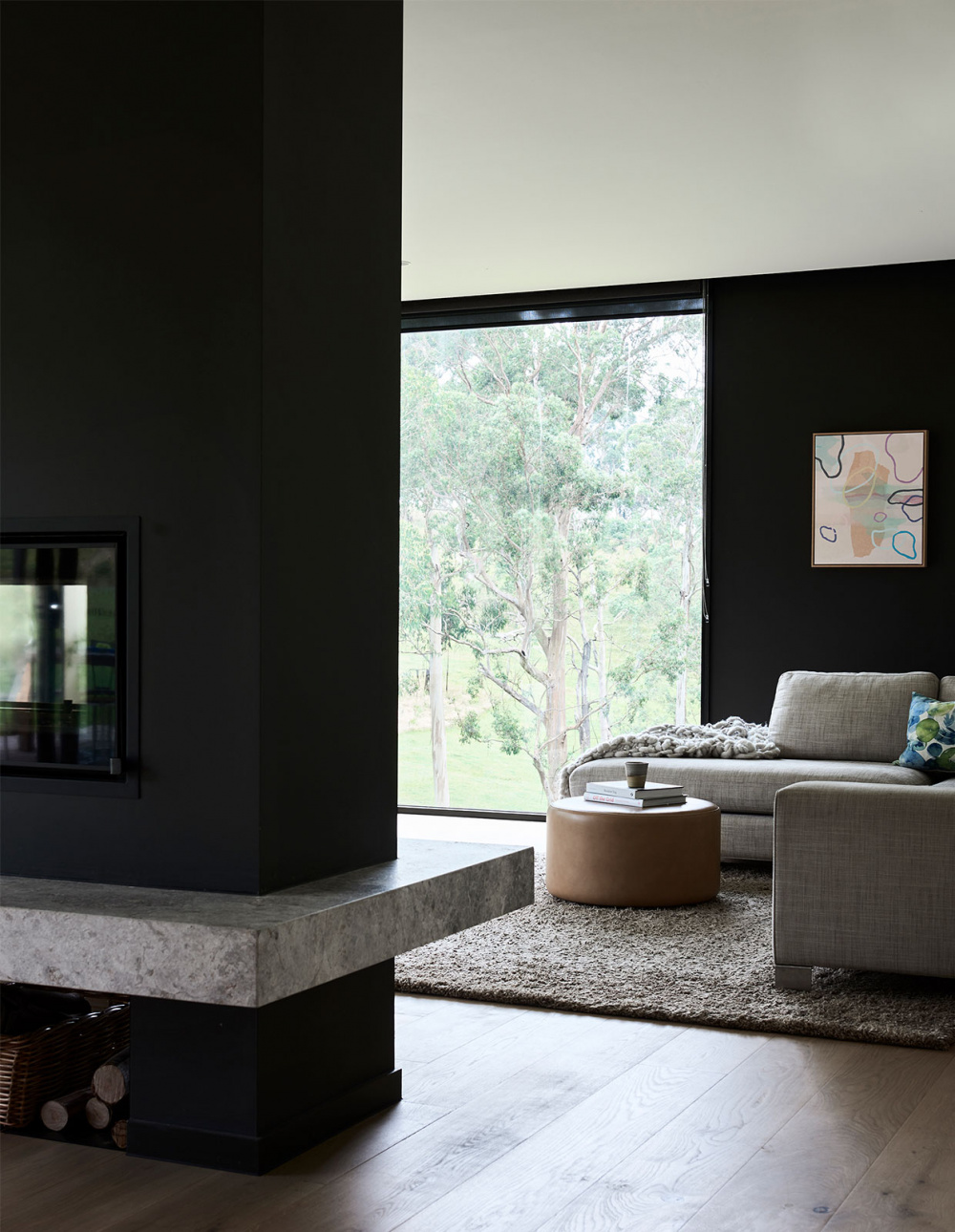
This a prefabricated home made by Prebuilt with architecture by Pleysier Perkins. Photo Eve Wilson for The Design Files. Styling Annie Portelli.

The double sided fireplace is Prebuilts favourite feature of the home. Photo Eve Wilson for The Design Files. Styling Annie Portelli.
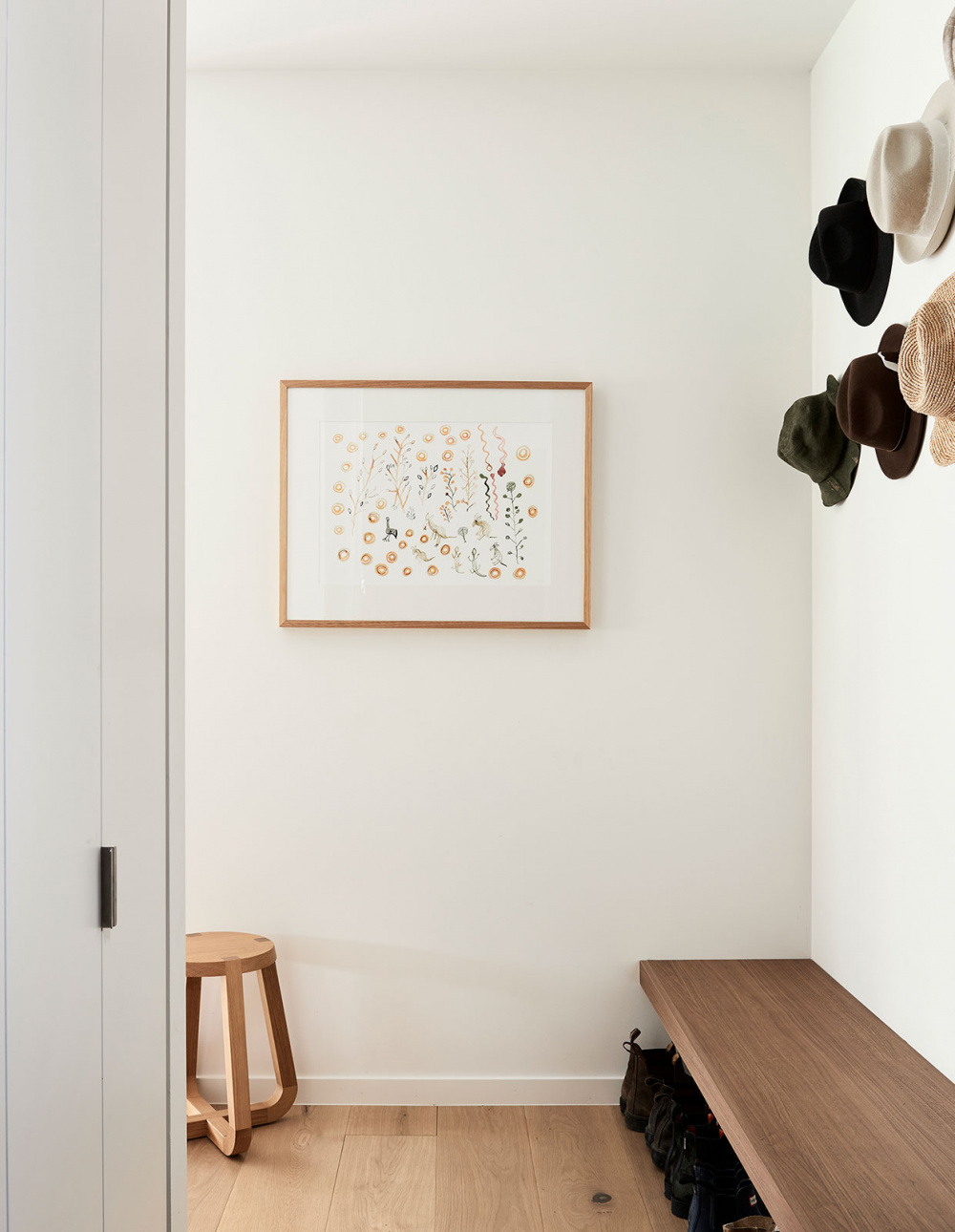
The interiors are calming spaces as not to compete with the outdoor landscape. Photo Eve Wilson for The Design Files. Styling Annie Portelli.
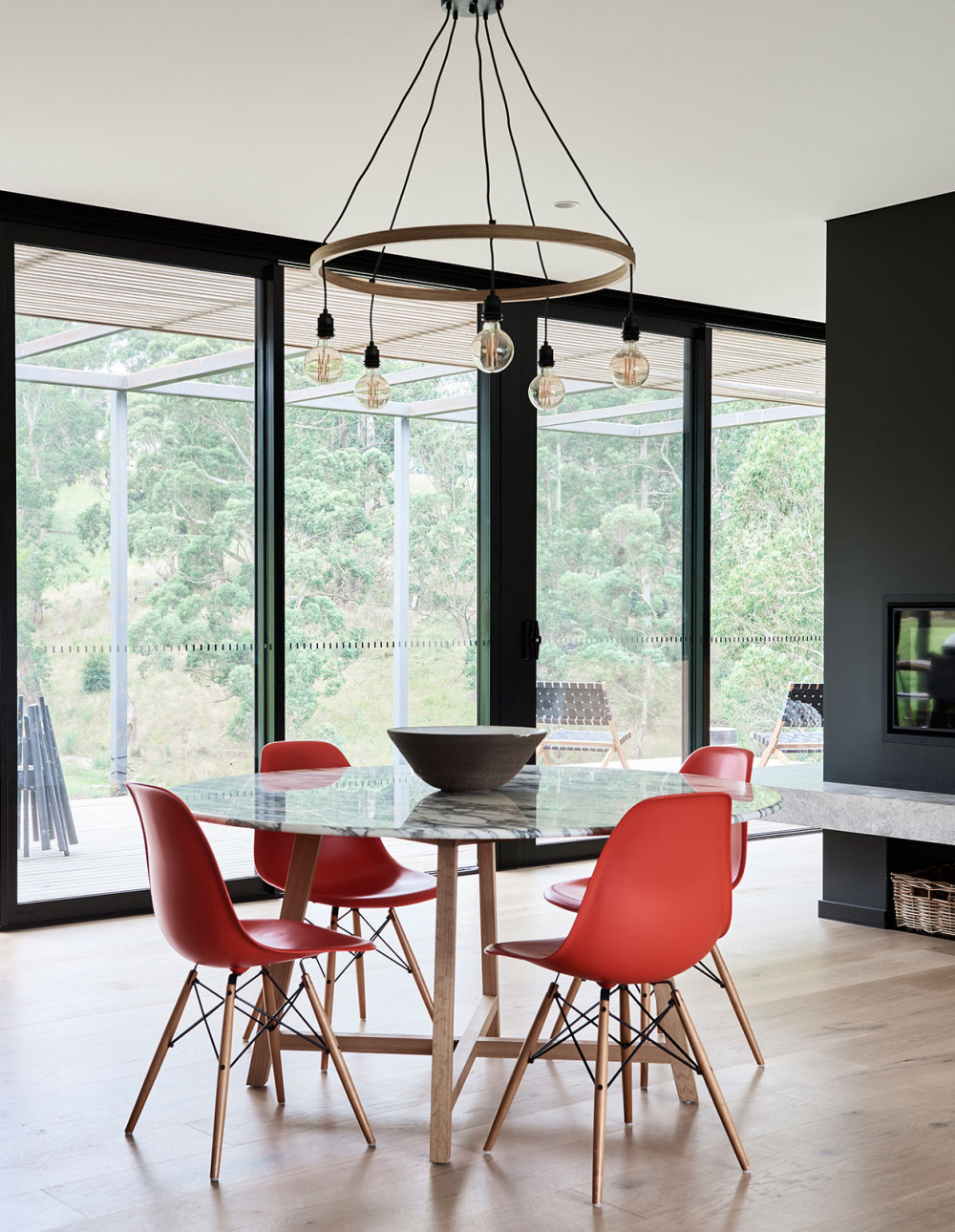
Whether youre laying on the daybed window seat, sitting at the dining table, or cooking up a storm in the kitchen, one cant help but stop, stare, and take a little moment to get lost in thought in this home. Photo Eve Wilson for The Design Files. Styling Annie Portelli.
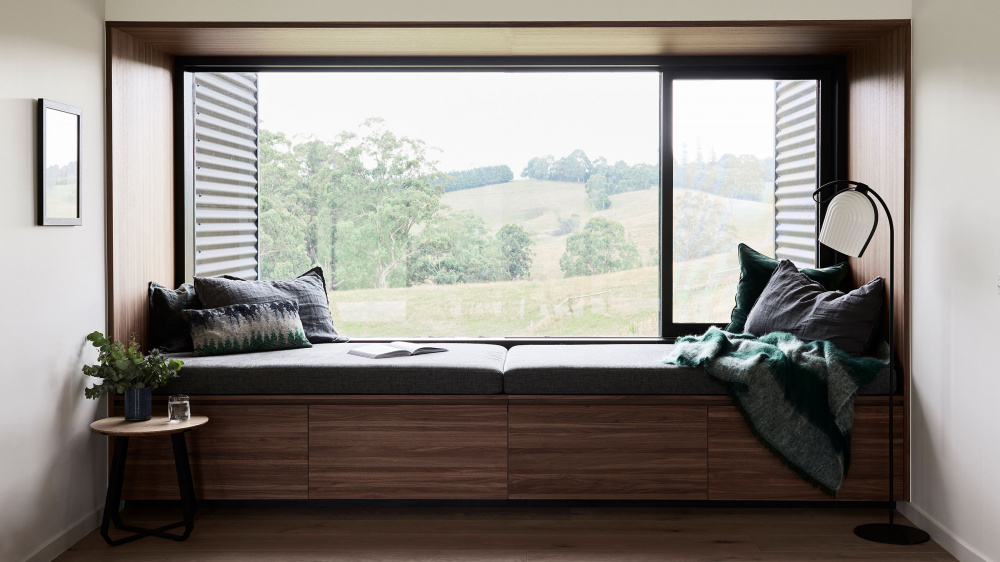
Owner Michelle Dixon loves the daybed with its views of the rolling hills at sunset. Photo Eve Wilson for The Design Files. Styling Annie Portelli.
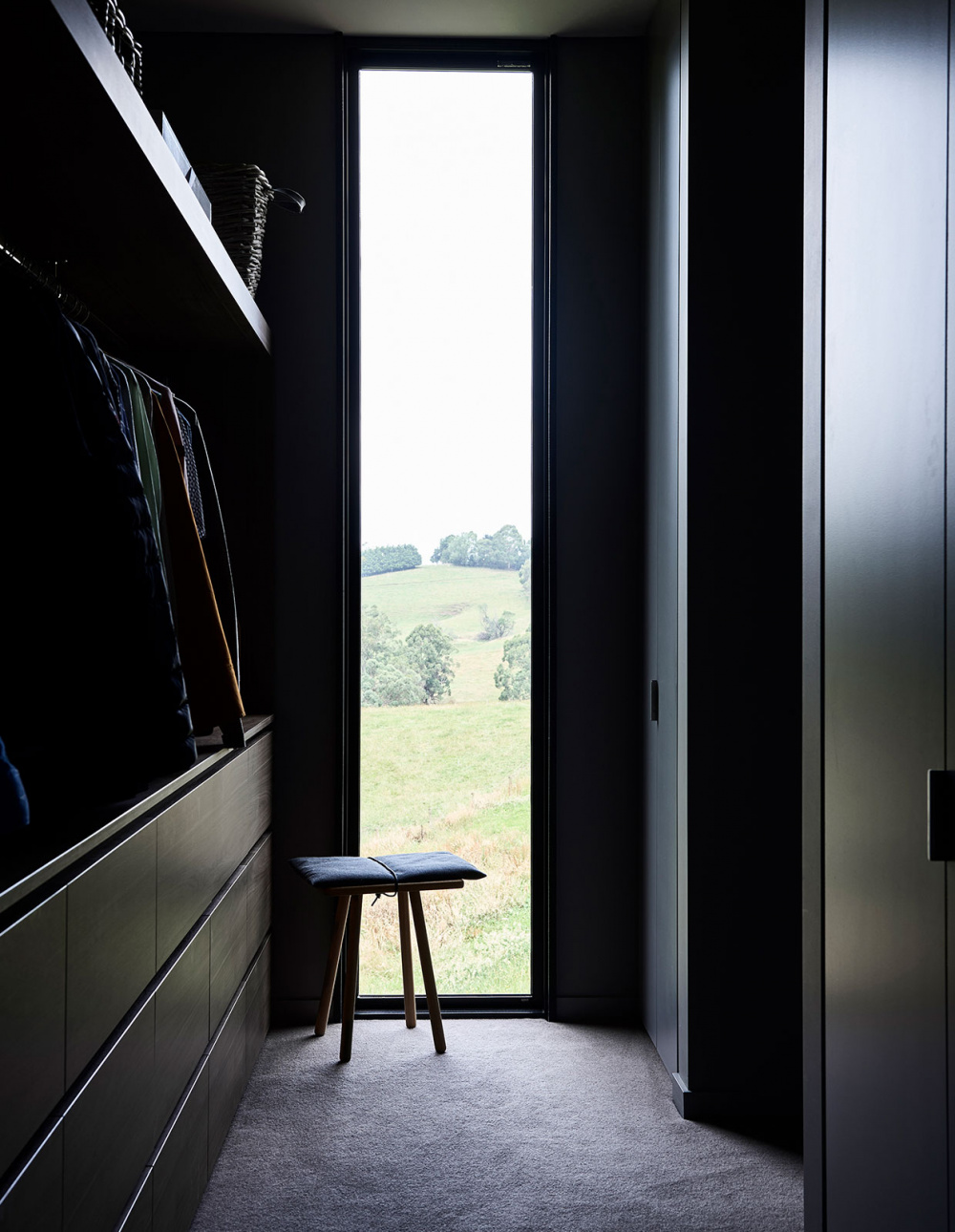
By using prefabricate construction for this home, the amount of building waste is minimised. Photo Eve Wilson for The Design Files. Styling Annie Portelli.
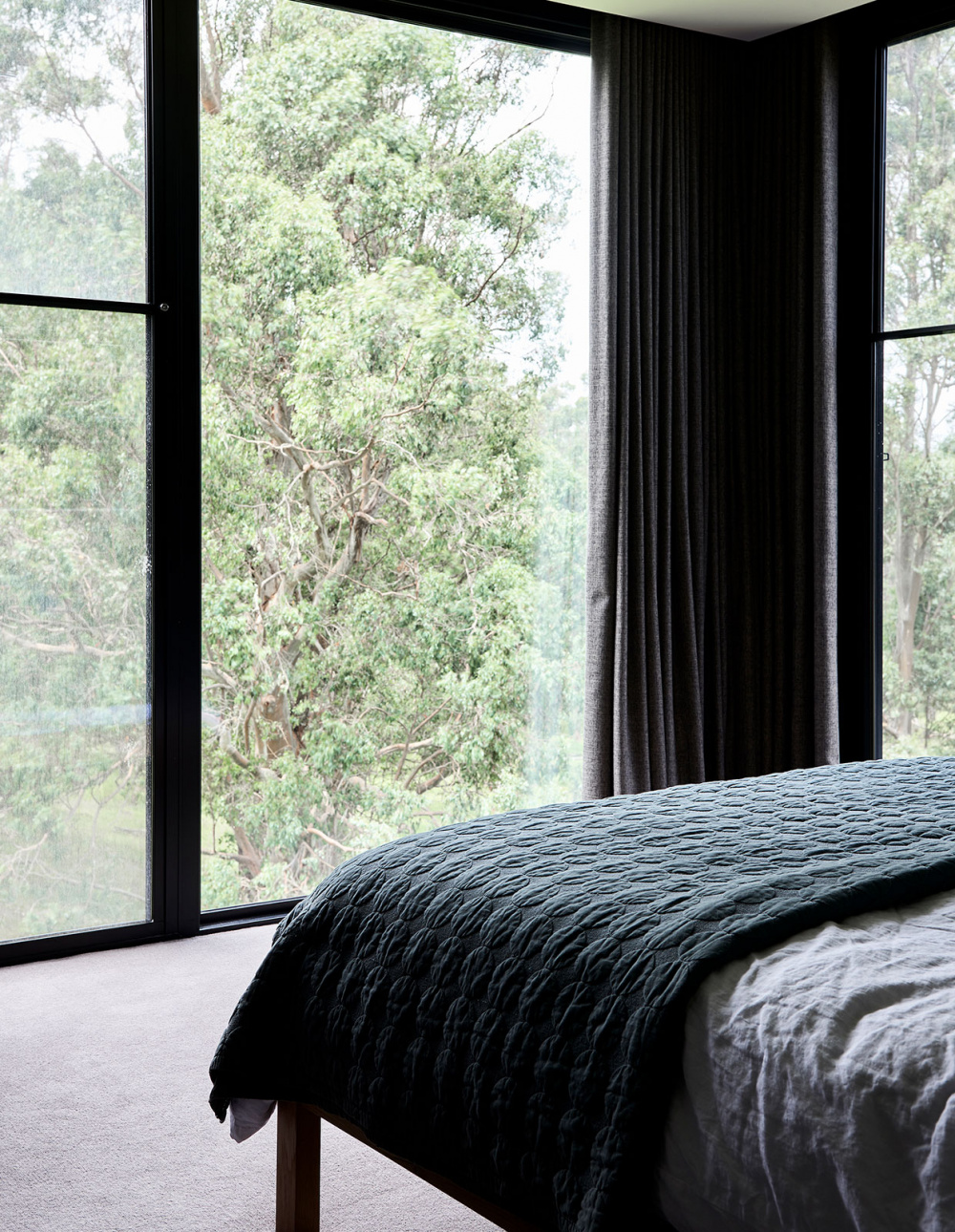
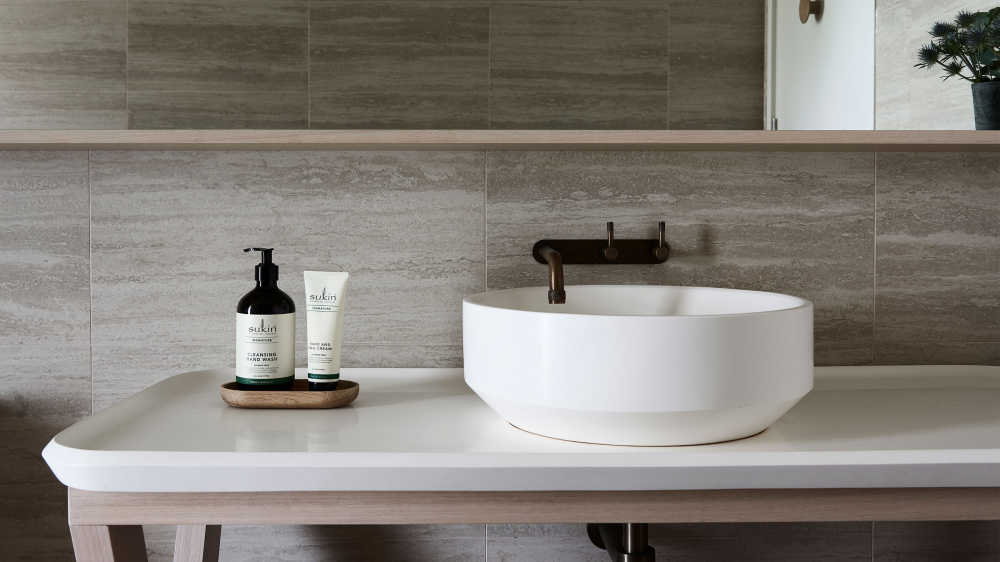
Sukin Cleansing Hand Wash and Cleansing Hand & Nail Cream. Photo Eve Wilson for The Design Files. Styling Annie Portelli.
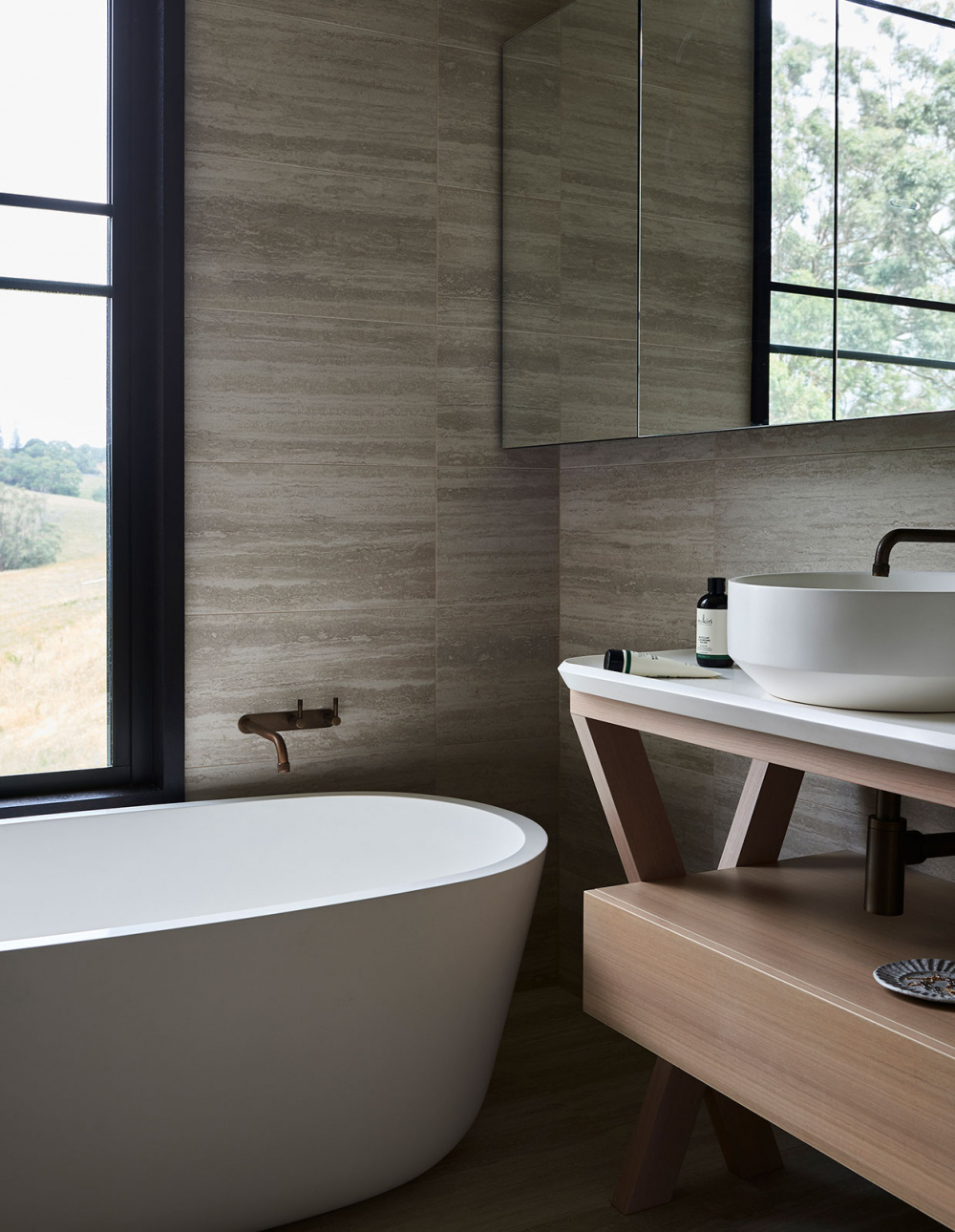
The bathrooms feature highly detailed timber joinery created by Prebuilts cabinet makers. Sukin Micellar Cleansing Water andRevitalising Facial Scrub Photo Eve Wilson for The Design Files. Styling Annie Portelli.
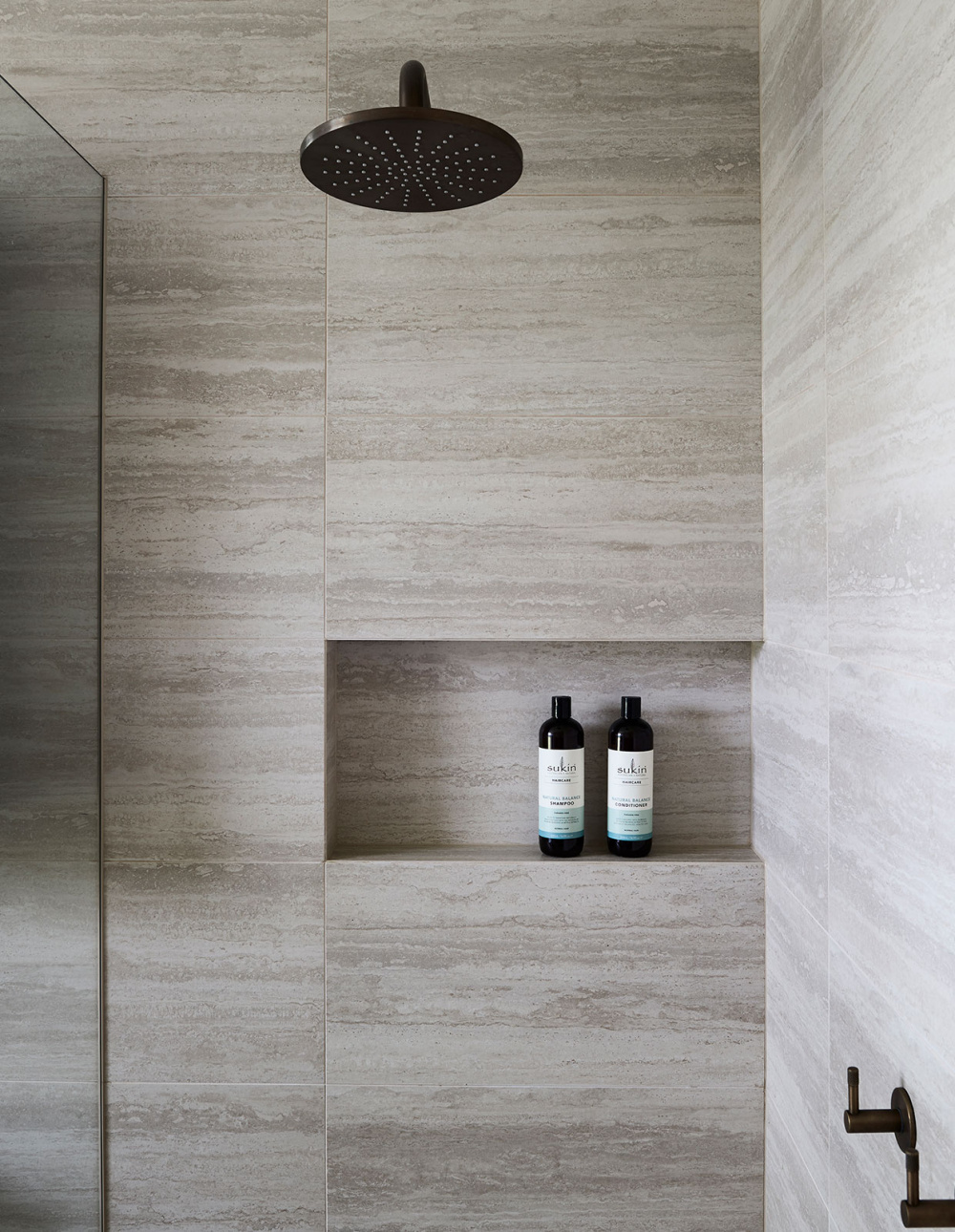
Sukin Natural Balance Shampoo and Conditioner. Photo Eve Wilson for The Design Files. Styling Annie Portelli.
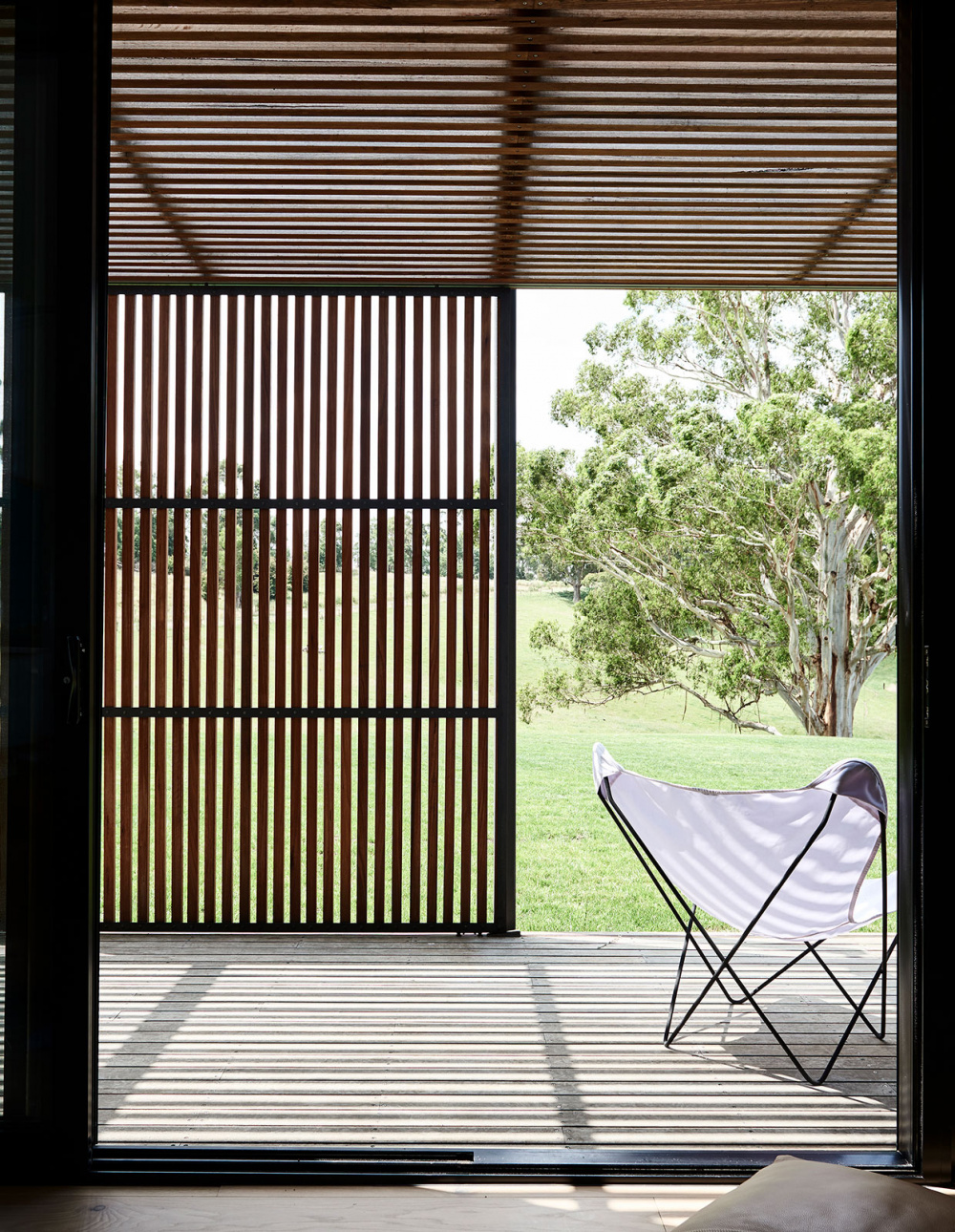
The deck has large panels that can be slid to offer privacy and shade to the house as desired. Photo Eve Wilson for The Design Files. Styling Annie Portelli.
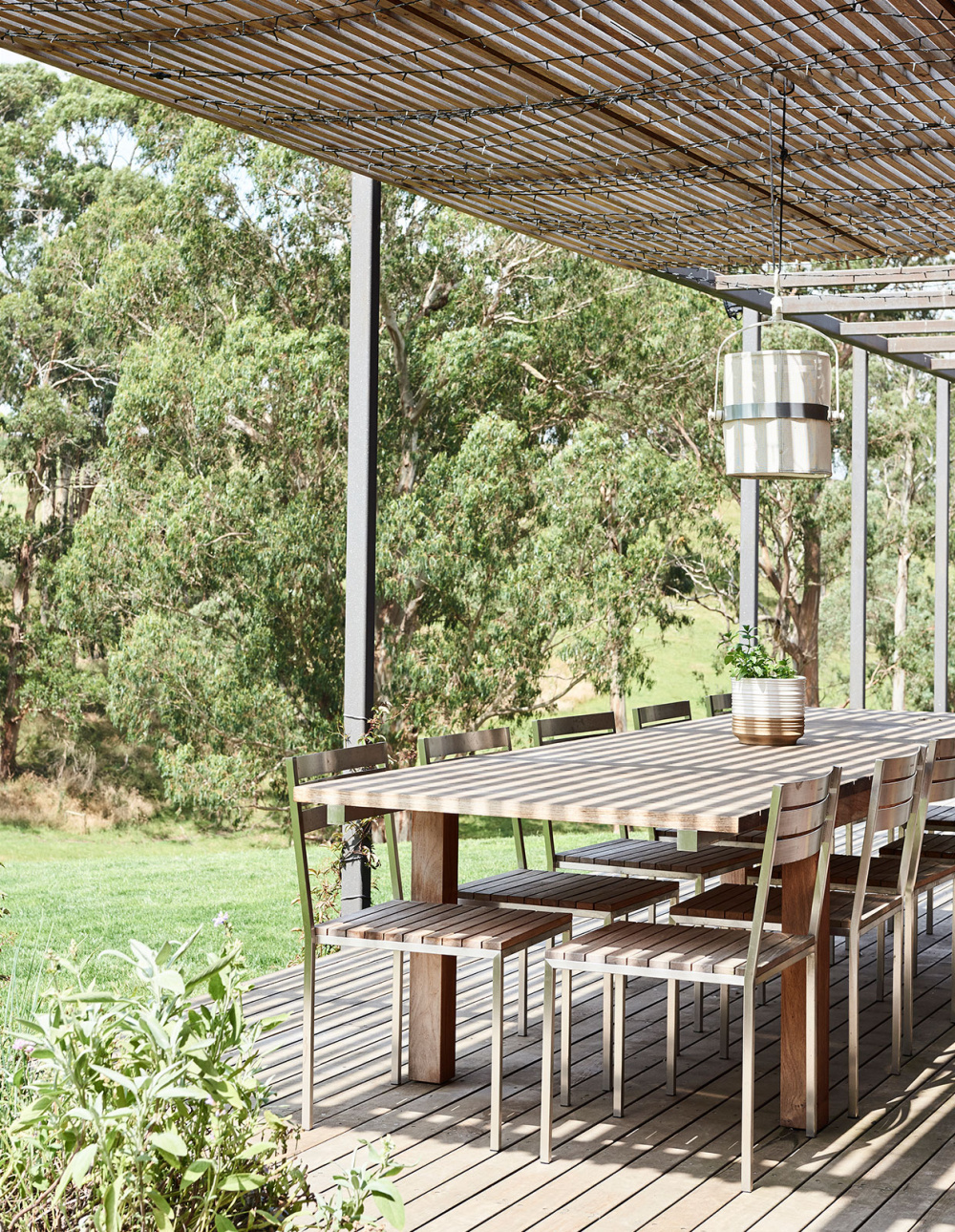
Many a family gathering has been hosted on the homes deck! Photo Eve Wilson for The Design Files. Styling Annie Portelli.
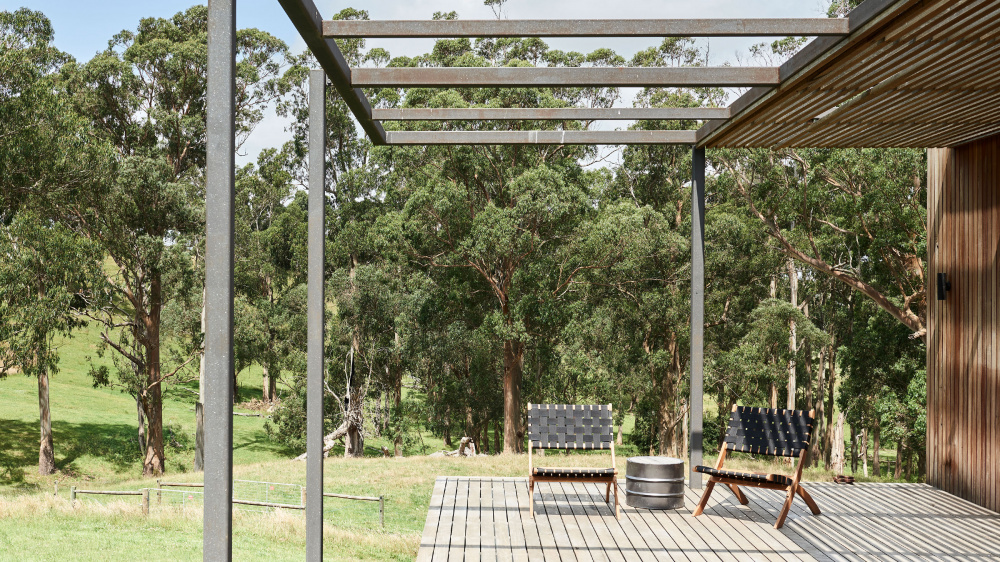
The floorplan of the house was carefully considered to offer a solar passive design with an extensive northern verandah. Photo Eve Wilson for The Design Files. Styling Annie Portelli.
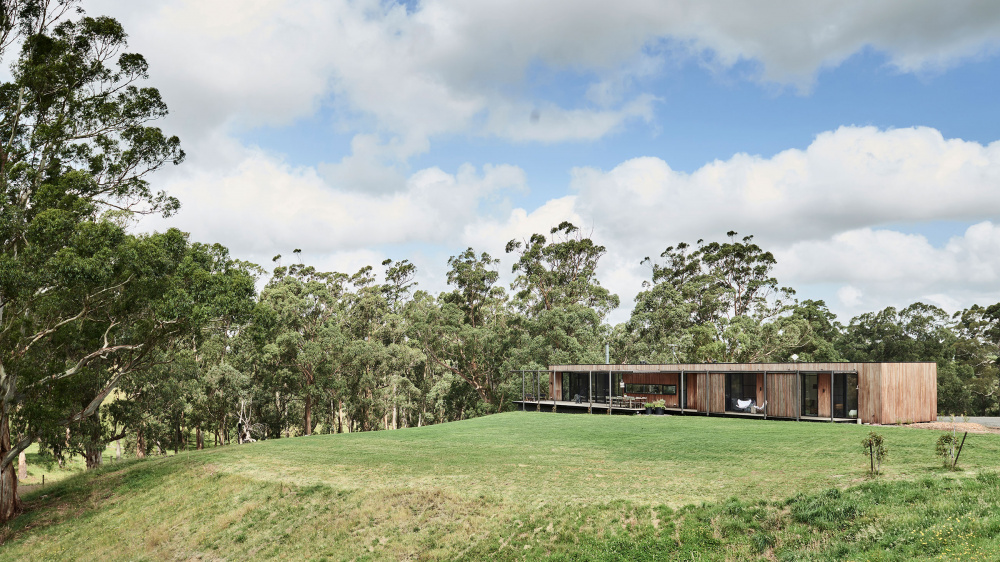
The houses simple, rectangular form that neatly integrates into the luscious and rambling hills of Bena. Photo Eve Wilson for The Design Files. Styling Annie Portelli.
As you make a left from the main road into Michelle Dixon and Chris Millers long gravel driveway, it takes a second to realise the scale of their home. With its simple, rectangular form that neatly integrates into the luscious and rambling hills of Bena, South Gippsland, its almost as if its been dropped from the sky. In a way, it has.
This home was created via prefabricated construction meaning it was factory-made before being transported and installed in sections on site. Given the relatively isolated location of the property with limited access to local trades, a prefab home made sense for Michelle and Chris. This carried the added benefit of minimising construction delays (due to the controlled environment), and allowing any material waste to be stored in the factory for later use. The Prebuilt factory this particular home was built in runs off a 97kW solar array, further adding to its green credentials.
Michelle and Chris house is one of Prebuilts custom projects, designed by architects Pleysier Perkins. The brief was to create a high quality farmhouse as a weekender for the family and their regular additional guests.
The design draws on modernist design principles, with a low, single-level profile that Nicole OReilly, residential sales manager at Prebuilt, says aims to sit quietly in the landscape, rather than making any grand design gestures. The left hand side of the house is built into a hill, so you immediately feel elevated from the ground when you enter. This is most noticeable in the living area, where a floor to ceiling window frames the landscape like a picture. As you walk up to the window, you get a sensation that the house is levitating, as you cannot see the ground below. Its quite a feeling! The main bedroom shares the same illusion, with a corner window offering a 180 degree view of the incredible landscape.
The floorplan of the house was carefully considered to offer a solar passive design with an extensive northern verandah. This deck features large panels that can be slid to offer privacy and shade to the house as desired. Another impressive sustainable feature are the two 23,500 litre water tanks concealed under the home. This is connected to a tank of the same size near the shed, and there is another 10,000 litre tank reserved for CFA firefighting.
Light fills the main living space, with views from every angle across the landscape. Whether youre lying on the window seat, sitting at the dining table or cooking up a storm in the kitchen, you cant help but stop, stare, and take a little moment to get lost in thought. We love the whole house, but our favourite feature would probably be the day bed says Michelle. It has amazing views of the rolling hills to the south and extraordinary colours of pinks and purples in the late afternoon at sunset. If you look the other way you can see right through the house to the most beautiful old manna gum to the north.
From the living area, the house extends to a wing with the childrens bedrooms (for Max, 13, Indigo, 11, and the couples former foster child Jaime, 24, who lives with them on and off), guest rooms, another bathroom, and study off the hallway. The size of this hallway is wider than the standard size, enabling space for a bookshelf extending across its entire length.
While this house is only a weekender for the busy family, they have fully leaned into the South Gippsland lifestyle, getting to know the community and local farmers. Its a place they can get stuck into gardening, growing veggies and spending quality time together, all with the lightest touch on the landscape.
Australian skincare company Sukin do everything they can to ensure our environment is protected. From partnering with Reef Aid to ensure the Great Barrier Reef has a future, to fully offsetting their carbon footprint. Discover the world of natural, and read more about their sustainability efforts at the Sukin Journal.
